
|
241 West 36th Street, #2, New York (Midtown West), NY, 10018 | $3,400,000
Incomparable full floor, 4 bedroom, 3 bath, co-op located in the heart of Manhattan's historic Fashion District. Approximately 4, 000 sq. ft. of bright, loft-like windowed spaces with soaring 11 ft. ceilings, brand new wide plank floors, crisp architecture and sophisticated finishes. Expansive areas for living, working from home and entertaining with a seamless connection to an immense 1, 100 sq. ft. landscaped private deck.
Newly renovated, open chef's kitchen with a monumental dining island and a large walk-in pantry. Four full-sized bedrooms with oversized windows and generous closets with plenty of storage in addition to a den/home office that could be a fifth bedroom. Primary suite has an immense dressing room with new shelving by California Closets and a bathroom designed for two.
Apartment Features: - Full 2nd Floor with light filled N. & S. exposures & wall-to-wall windows - Elevators open directly into the residence and have secured controls- 1, 100 sq. ft. private outdoor space with Ipe decking & enclosure, and irrigated landscaping - Open kitchen with custom cabinetry, 16' dining island, quartz countertops, stainless Miele appliances & 42" subzero refrigerator - "Back of House" with oversized pantry, storage & laundry with vented dryer - Primary suite overlooks the private deck with oversized dressing room & large en-suite bathroom- 3 additional full-sized bedrooms with large closets- spacious den/home office/ library can be a fifth bedroom- 2 full baths in addition to the primary with 6' tubs, large vanities, linen & storage cabinets - 11'-0" tall ceilings with sleek architectural lighting on dimmers - Zoned controlled air-conditioning. Steam heat included in CC- Telescoping sliding glass door with full width opening to the outdoor space- Oversized windows with triple glazed insulation & screens- Ceramic tiled bathrooms.
Building Amenities: -Virtual Doorman- with touch screen video intercom, digital CCTV and access control to remotely grant access for visitors, deliveries, vendors and residents. 3 Elevators- Pet Friendly- Bike Room- Package Room & Cage- Fios Broadband- Storage- Super. Pied-a-terres permitted. Exceptional Transportation: - Most express & local subway lines & bus routes - Amtrak, NJ Transit, LIRR & Path at Penn Station - Short distance to Metro North at Grand Central - Quick access to the Lincoln Tunnel & 9A to the Henry Hudson Parkway.
Features
- Town: New York
- Cooling: Unknown Type
- Levels: 16
- Amenities: Bike Room; Laundry Room; Common Storage;
- Rooms: 6
- Bedrooms: 4
- Baths: 3 full
- Complex: Dylan House
- Year Built: 1928
- Pet Policy: Pets Allowed
- Washer/Dryer Allowed: Yes
- Terrace : Yes
- Building Access : Keyed Elevator
- Service Level: Virtual Doorman
- LobbyAttendant: No
- OLR#: RPLU63222415331
- Days on Market: 71 days
- Website: https://www.raveis.com
/prop/RPLU63222415331/241west36thstreet_newyork_ny?source=qrflyer
 All information is intended only for the Registrant’s personal, non-commercial use. This information is not verified for authenticity or accuracy and is not guaranteed and may not reflect all real estate activity in the market. RLS Data display by William Raveis Real Estate, Inc.
All information is intended only for the Registrant’s personal, non-commercial use. This information is not verified for authenticity or accuracy and is not guaranteed and may not reflect all real estate activity in the market. RLS Data display by William Raveis Real Estate, Inc.Listing courtesy of Brown Harris Stevens Residential Sales LLC
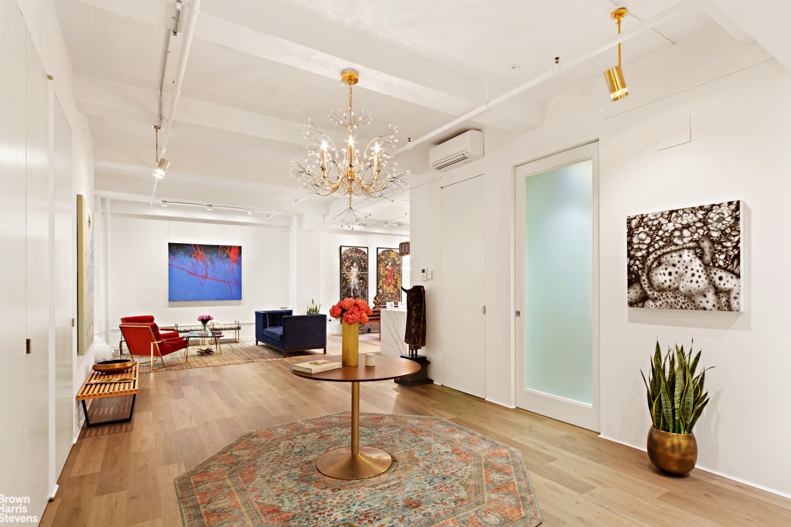
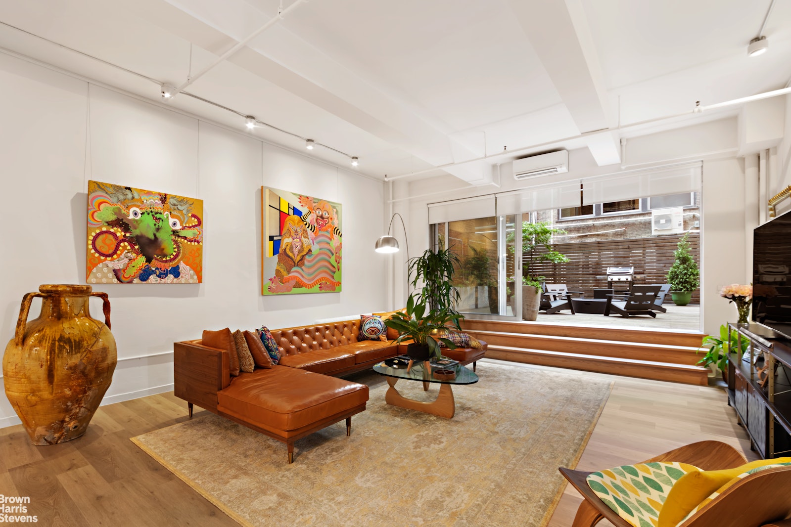
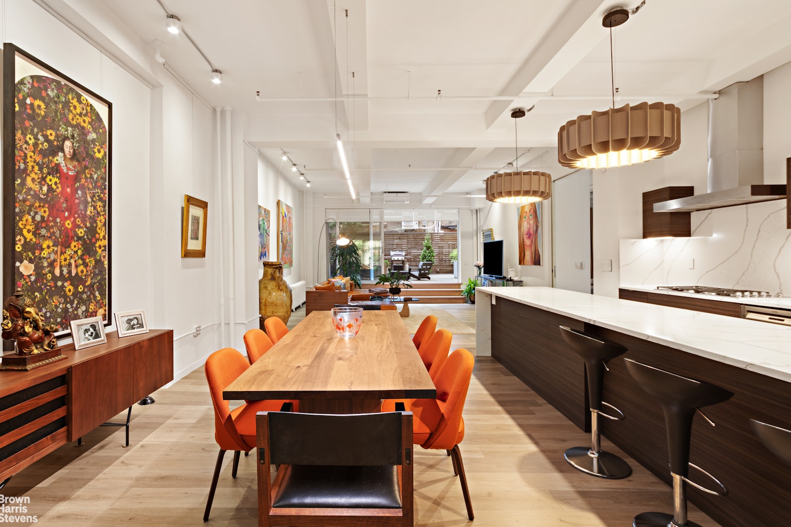
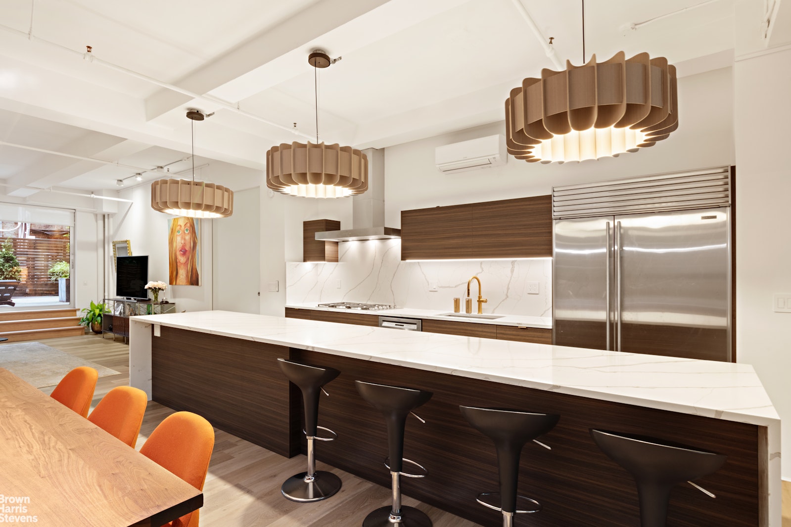
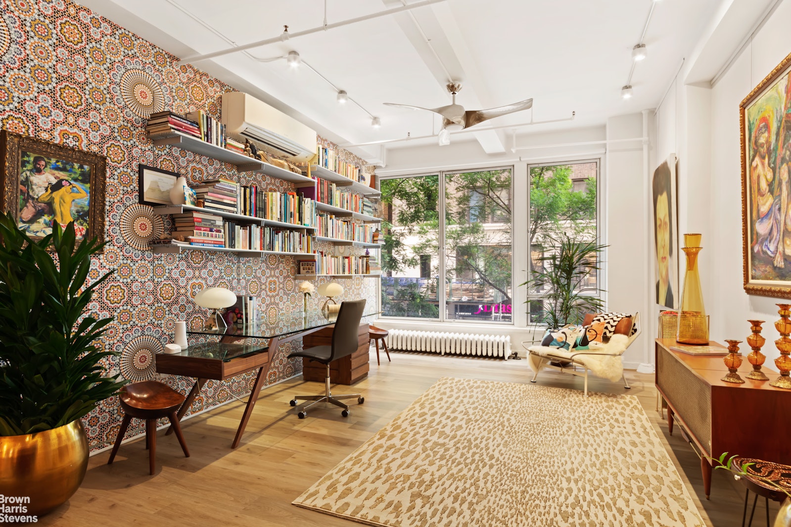
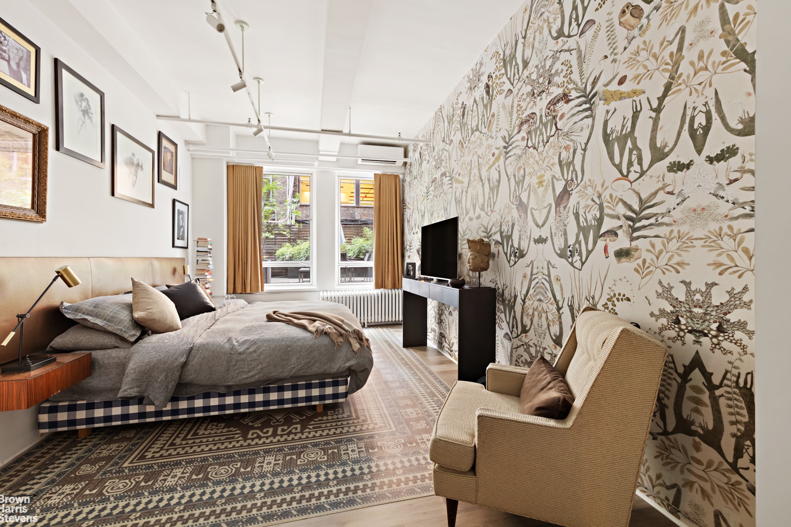
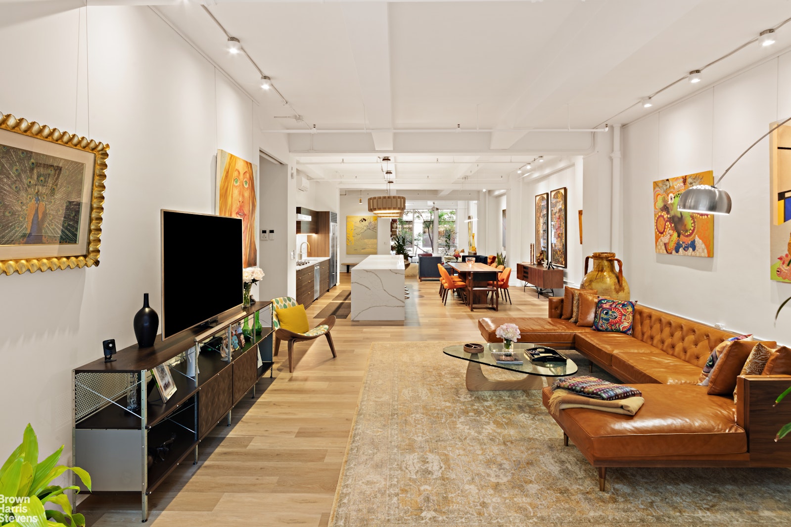
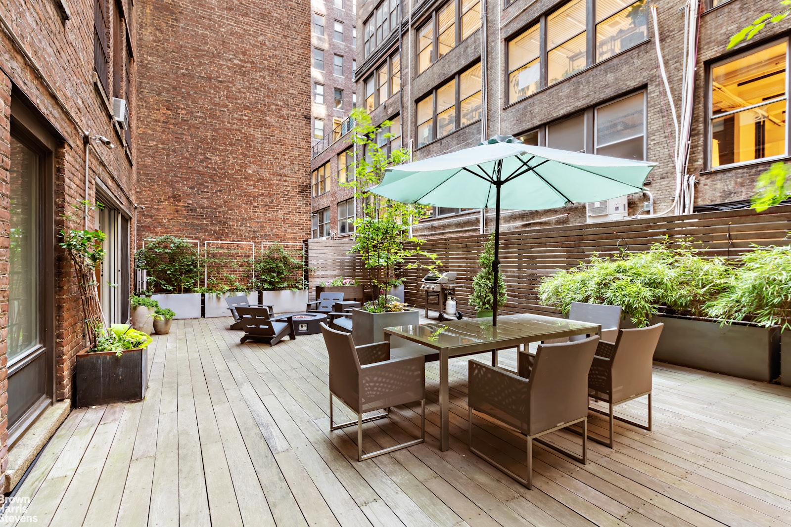
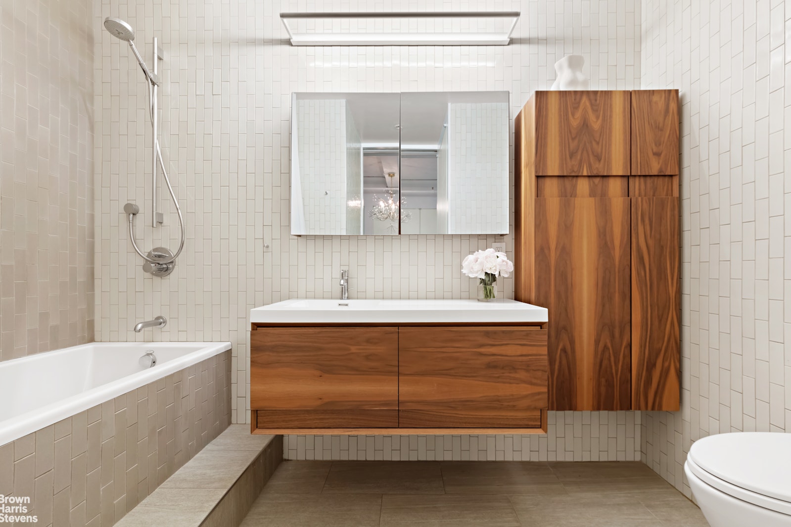
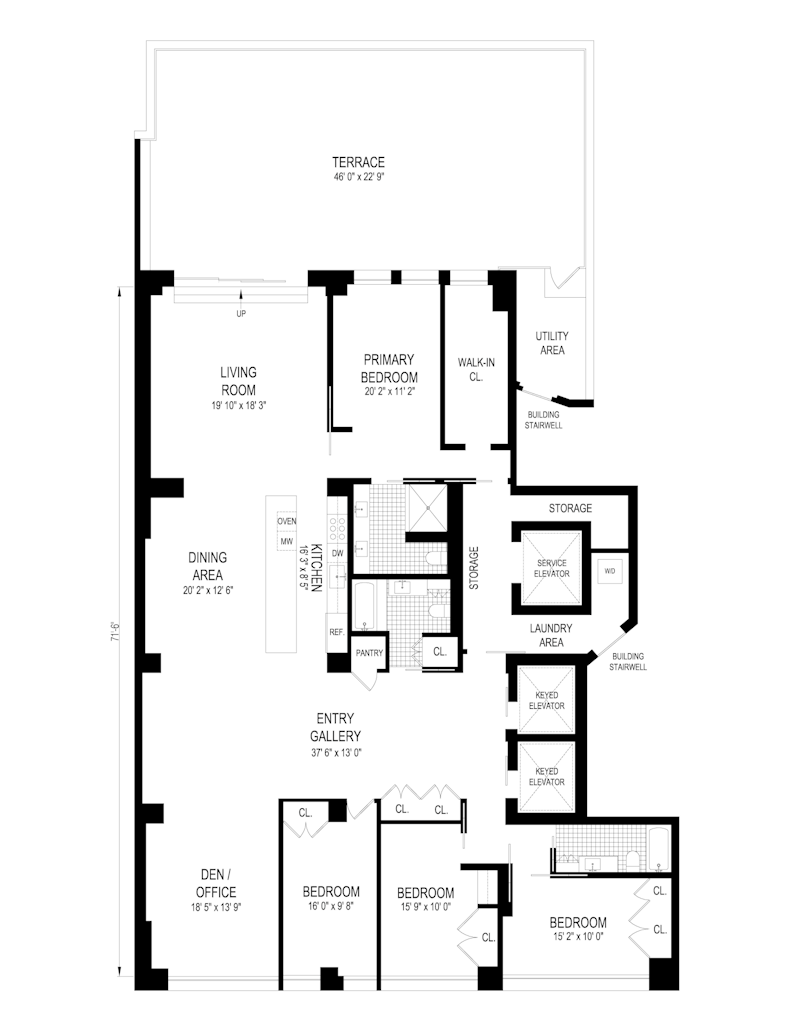
William Raveis Family of Services
Our family of companies partner in delivering quality services in a one-stop-shopping environment. Together, we integrate the most comprehensive real estate, mortgage and insurance services available to fulfill your specific real estate needs.

Customer Service
888.699.8876
Contact@raveis.com
Our family of companies offer our clients a new level of full-service real estate. We shall:
- Market your home to realize a quick sale at the best possible price
- Place up to 20+ photos of your home on our website, raveis.com, which receives over 1 billion hits per year
- Provide frequent communication and tracking reports showing the Internet views your home received on raveis.com
- Showcase your home on raveis.com with a larger and more prominent format
- Give you the full resources and strength of William Raveis Real Estate, Mortgage & Insurance and our cutting-edge technology
To learn more about our credentials, visit raveis.com today.

Sarah AlvarezVP, Mortgage Banker, William Raveis Mortgage, LLC
NMLS Mortgage Loan Originator ID 1880936
347.223.0992
Sarah.Alvarez@Raveis.com
Our Executive Mortgage Banker:
- Is available to meet with you in our office, your home or office, evenings or weekends
- Offers you pre-approval in minutes!
- Provides a guaranteed closing date that meets your needs
- Has access to hundreds of loan programs, all at competitive rates
- Is in constant contact with a full processing, underwriting, and closing staff to ensure an efficient transaction

Robert ReadeRegional SVP Insurance Sales, William Raveis Insurance
860.690.5052
Robert.Reade@raveis.com
Our Insurance Division:
- Will Provide a home insurance quote within 24 hours
- Offers full-service coverage such as Homeowner's, Auto, Life, Renter's, Flood and Valuable Items
- Partners with major insurance companies including Chubb, Kemper Unitrin, The Hartford, Progressive,
Encompass, Travelers, Fireman's Fund, Middleoak Mutual, One Beacon and American Reliable


241 West 36th Street, #2, New York (Midtown West), NY, 10018
$3,400,000

Customer Service
William Raveis Real Estate
Phone: 888.699.8876
Contact@raveis.com

Sarah Alvarez
VP, Mortgage Banker
William Raveis Mortgage, LLC
Phone: 347.223.0992
Sarah.Alvarez@Raveis.com
NMLS Mortgage Loan Originator ID 1880936
|
5/6 (30 Yr) Adjustable Rate Jumbo* |
30 Year Fixed-Rate Jumbo |
15 Year Fixed-Rate Jumbo |
|
|---|---|---|---|
| Loan Amount | $2,720,000 | $2,720,000 | $2,720,000 |
| Term | 360 months | 360 months | 180 months |
| Initial Interest Rate** | 5.750% | 6.500% | 6.250% |
| Interest Rate based on Index + Margin | 8.125% | ||
| Annual Percentage Rate | 7.282% | 6.612% | 6.433% |
| Monthly Tax Payment | N/A | N/A | N/A |
| H/O Insurance Payment | $125 | $125 | $125 |
| Initial Principal & Interest Pmt | $15,873 | $17,192 | $23,322 |
| Total Monthly Payment | $15,998 | $17,317 | $23,447 |
* The Initial Interest Rate and Initial Principal & Interest Payment are fixed for the first and adjust every six months thereafter for the remainder of the loan term. The Interest Rate and annual percentage rate may increase after consummation. The Index for this product is the SOFR. The margin for this adjustable rate mortgage may vary with your unique credit history, and terms of your loan.
** Mortgage Rates are subject to change, loan amount and product restrictions and may not be available for your specific transaction at commitment or closing. Rates, and the margin for adjustable rate mortgages [if applicable], are subject to change without prior notice.
The rates and Annual Percentage Rate (APR) cited above may be only samples for the purpose of calculating payments and are based upon the following assumptions: minimum credit score of 740, 20% down payment (e.g. $20,000 down on a $100,000 purchase price), $1,950 in finance charges, and 30 days prepaid interest, 1 point, 30 day rate lock. The rates and APR will vary depending upon your unique credit history and the terms of your loan, e.g. the actual down payment percentages, points and fees for your transaction. Property taxes and homeowner's insurance are estimates and subject to change.









