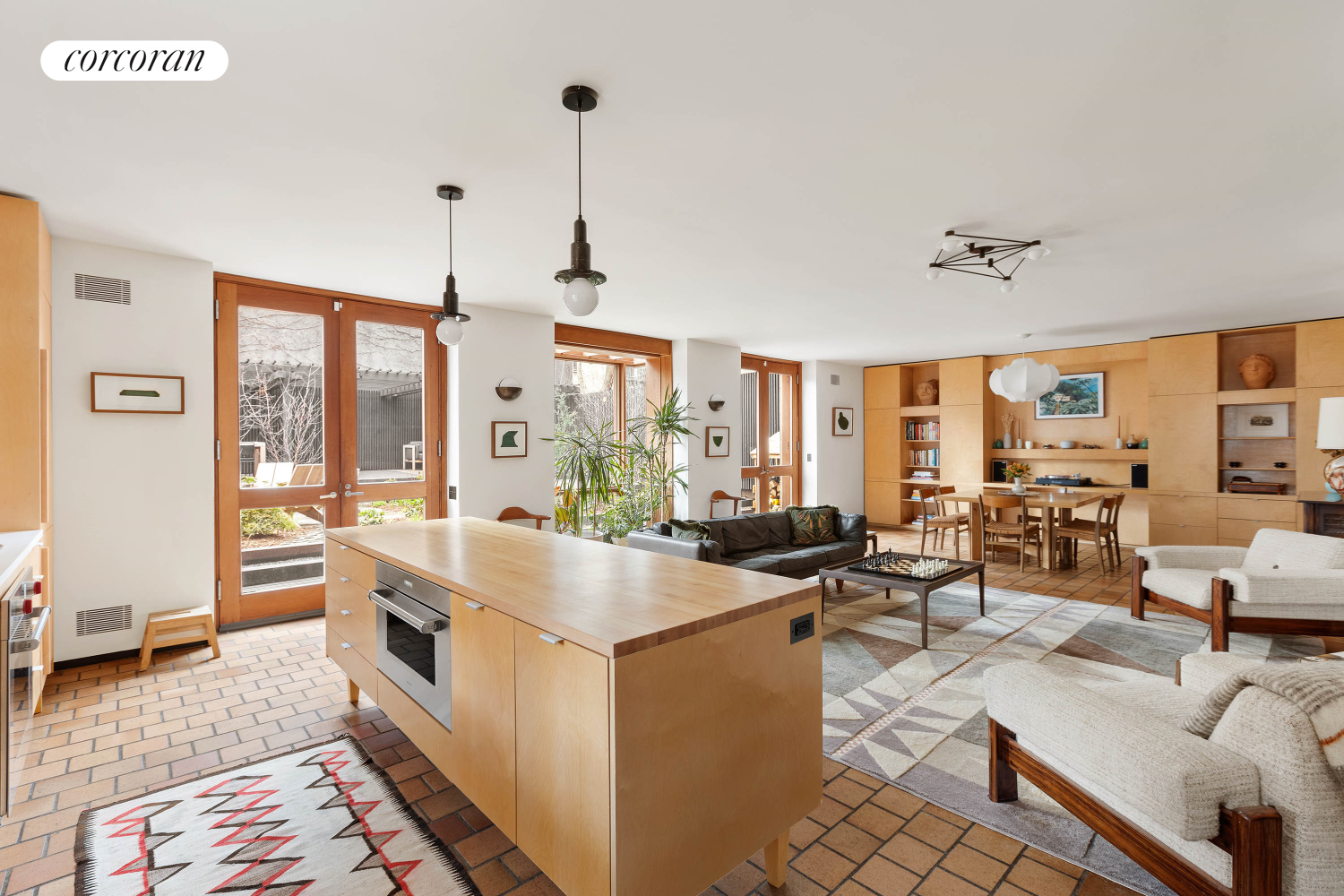
|
Presented by
Nikki Howell |
48 Willow Place, Brooklyn (Brooklyn Heights), NY, 11201 | $12,000,000
As the design world turns its attention to the joys of living in a true Mid-Century modern home, 48 Willow Place is ready for its new owner to enjoy over 5500 SF of renovated living, plus your very own GARAGE. One of 3 landmarked Mid-Century homes in picturesque Bklyn Heights, and a stone's throw to Manhattan, this 37' wide wonder will amaze its new owner with an array of upgrades that stay true to its original design intentions. Designed and built by the world-renowned & locally beloved architects, Joseph & Mary Merz in 1969 for their own family, it is now being offered for sale after a spare no expenses remodel by architect Ian Starling, formerly ofSHoP Architects. Recently featured in Architectural Digest, the home now perfectly balances design with state-of-the-art technology and comfort. The new owner can move right in without having to lift a finger and enjoy 4-5 beds, 2 home offices, and 4. 5 baths. Upgrades include new HVAC, kitchen, baths, steam room, plumbing, electric, roof, EV charger, windows, lighting, millwork, luxury appliances, in-ceiling speakers, Madera wood floors, heated bathroom tiles, a laundry room, gym and a large garden landscaped to create areas for dining, relaxing and soaking in the hot tub.
A jewel of high Mid-Century design, minimalism and connection to nature are the trademarks of this property. Redwood, maple, stone & glass are repeated throughout, connecting the home to the natural world at every turn through oversized windows with garden views. Distinguished by a striking exterior, this extra-wide lot gives privacy from the street side, and incredible light with a corner orientation that affords windows on 3 sides. The oversized garden has been reimagined by the team from the Brooklyn Bridge Park and includes stone paths, underground cedar hot and cold plunge pools, a firepit, a raised pergola, and a black pine tar cedar fence. Beyond the garden is your very own carport.
The main floor encompasses the entire 37' width of the lot and includes the kitchen, dining and living areas, all on one floor with two sets of glass doors leading to the garden. On the south side of this room is an Aalto-inspired windowed kitchen rebuilt out of the same maple millwork that is repeated throughout the home. An oversized island was added and paneled appliances include Wolf cooktop, range and fridge, and Waterworks fixtures. The center living space is anchored by a large fireplace, and a dining room on the north side has a wall of built-in storage. A mud room greets you at the front door, plus a walk-in pantry and a breakfast nook for casual dining. An inspired powder room features Watermark fixtures.
Head upstairs to a kids' suite with 2 bedrooms, a playroom, two full baths, and an additional home office with custom built ins. Both baths are an artful combination of Cle' ceramics and lime-wash paint, accented with aged brass fixtures. The entire top floor is comprised of an exquisite primary suite with a home office. Featuring soaring ceiling heights and skyline views through massive windows, the bedroom employs an ingenious headboard that divides the sleeping space from a large dressing room. Custom built-ins offer infinite storage, from desk, bookshelves, and bench in the home office, to the magnificent display shelves in the bedroom. The dressing room offers nine custom closets plus a dressing table with an aged brass countertop. The bathroom employs ivory-hued Cle' ceramics combined with aged-brass hardware, a Kohler tub, and a steam shower room, all shrouded in light through a massive skylight. The lighting in every room, including outdoors, has been chosen with an exacting eye and includes such well-known designers as George Nelson, Allied Maker, and Noguchi. The finished windowed basement includes a guest suite, media room, kitchenette, gym, laundry room, and storage. Easy access to Brooklyn Bridge Park, public and private schools, and the best amenities of Brooklyn Heights and Cobble Hill.
Features
- Town: Brooklyn
- Amenities: Garage; Pool; Steam Room; Laundry Room;
- Rooms: 15
- Laundry: InUnit
- Year Built: 1965
- Garage: Yes
- Cooling: Central
- Building Access : Walk-up
- Service Level: Voice Intercom
- Built Size: 37'x35'
- OLR#: RPLU33422934180
- Days on Market: 49 days
- Website: https://www.raveis.com
/prop/RPLU33422934180/48willowplace_brooklyn_ny?source=qrflyer
 All information is intended only for the Registrant’s personal, non-commercial use. This information is not verified for authenticity or accuracy and is not guaranteed and may not reflect all real estate activity in the market. RLS Data display by William Raveis Real Estate, Inc.
All information is intended only for the Registrant’s personal, non-commercial use. This information is not verified for authenticity or accuracy and is not guaranteed and may not reflect all real estate activity in the market. RLS Data display by William Raveis Real Estate, Inc.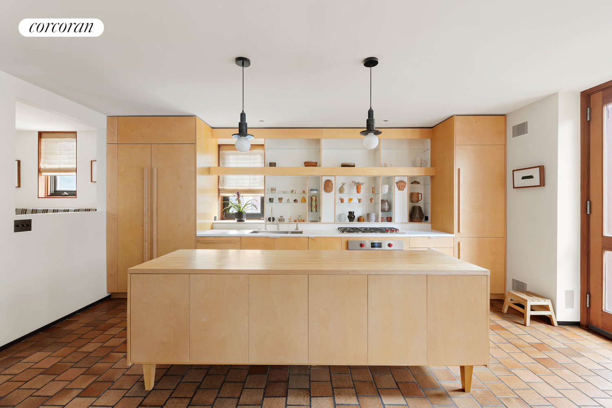
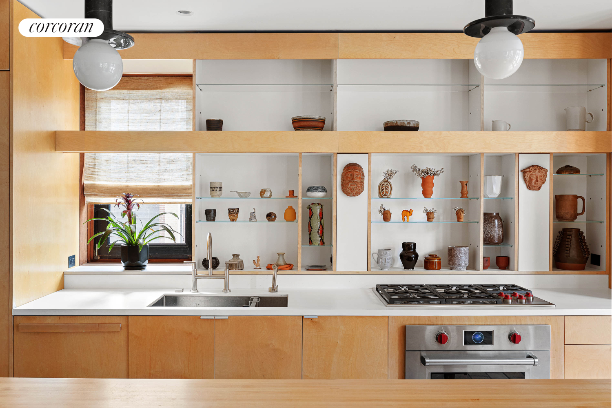
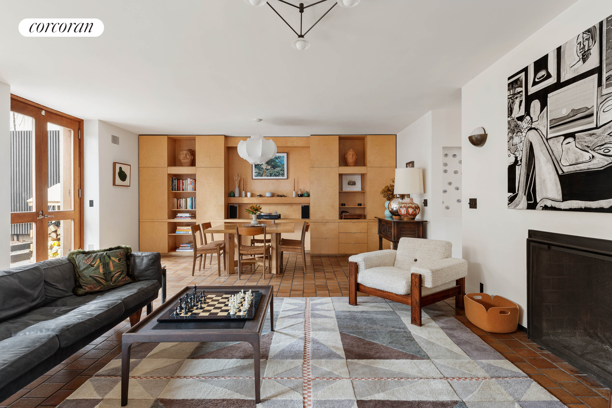
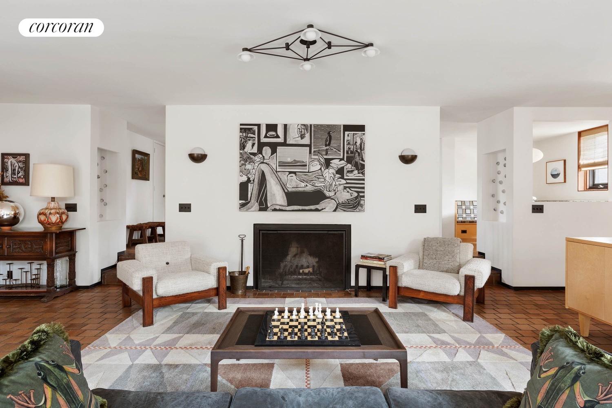
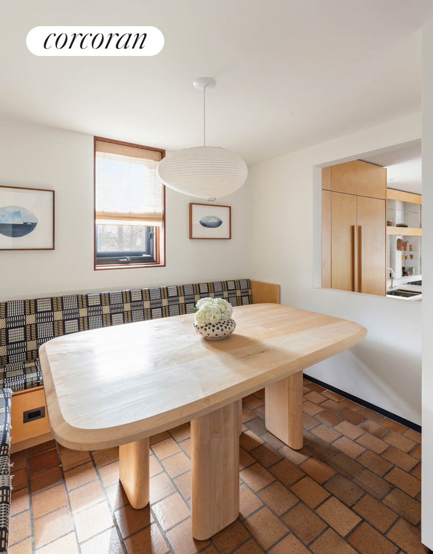
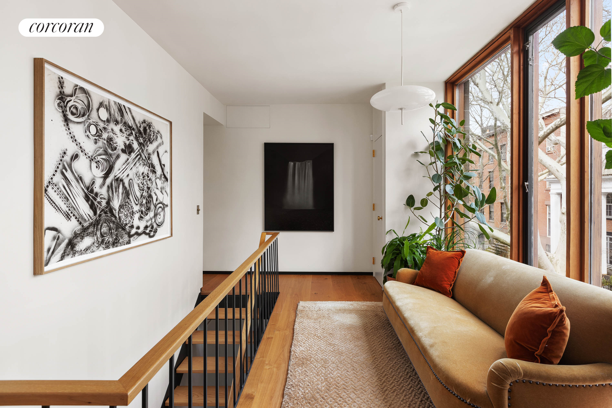
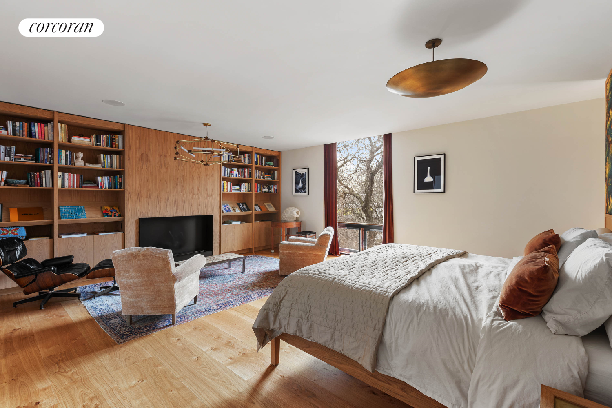
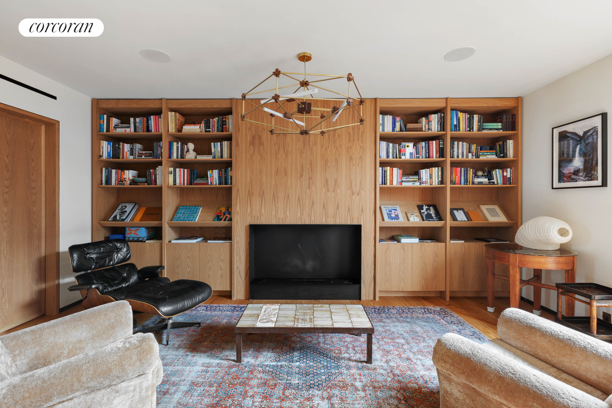
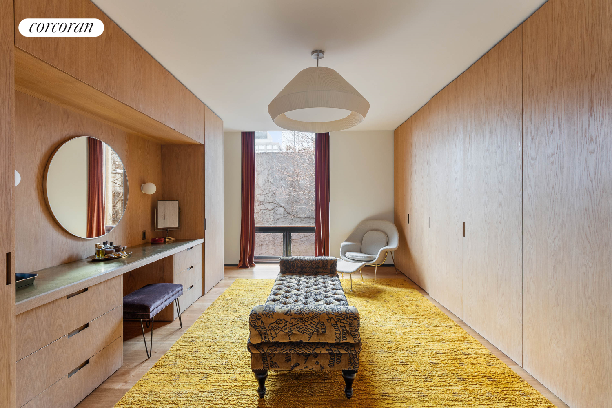
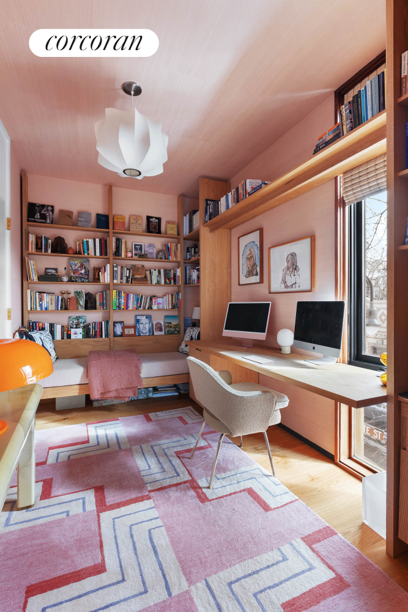
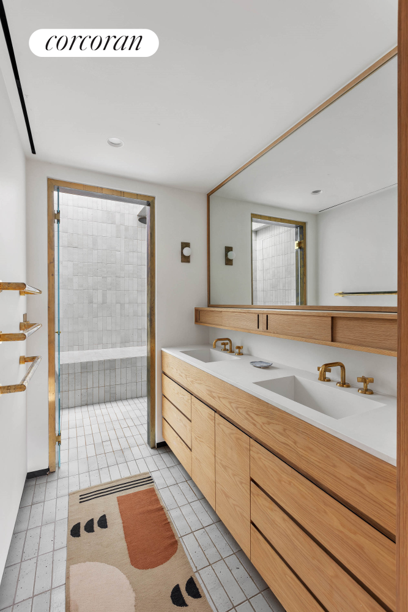
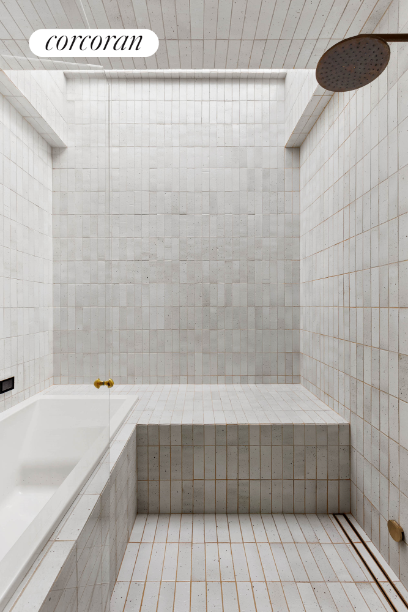
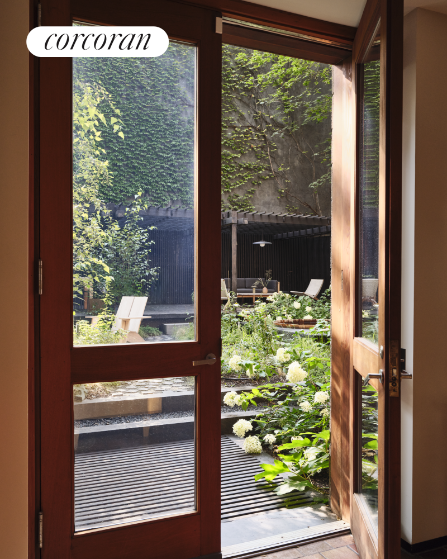
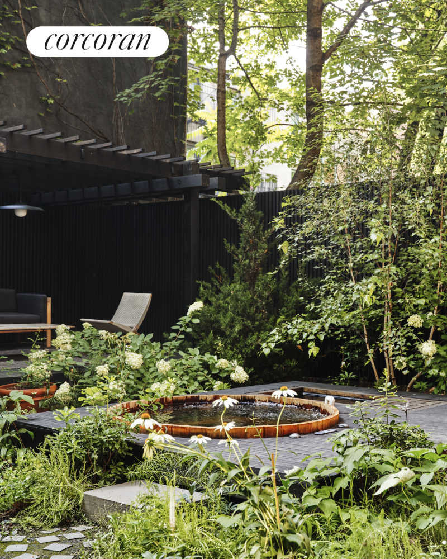
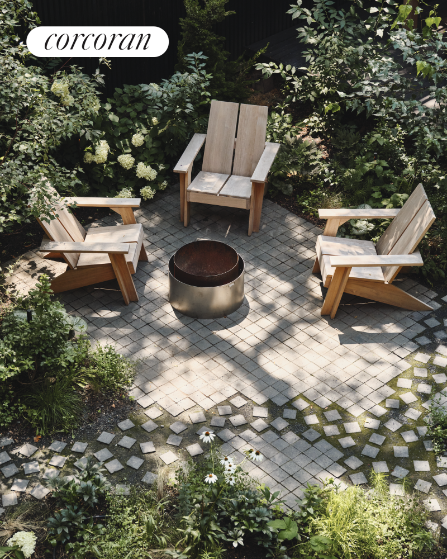
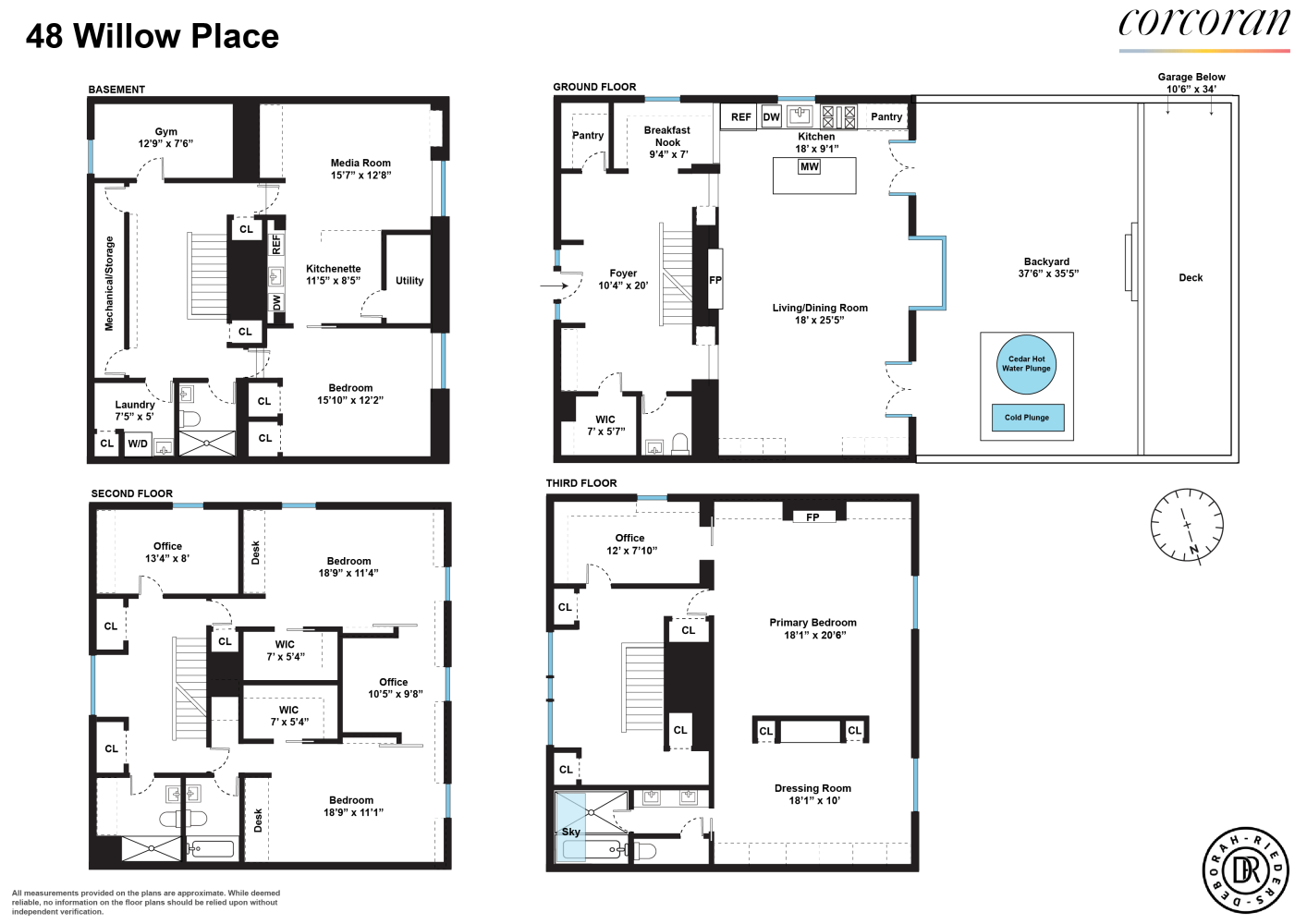
William Raveis Family of Services
Our family of companies partner in delivering quality services in a one-stop-shopping environment. Together, we integrate the most comprehensive real estate, mortgage and insurance services available to fulfill your specific real estate needs.

Nikki HowellSales Associate
248.303.2732
Nikki.Howell@raveis.com
Our family of companies offer our clients a new level of full-service real estate. We shall:
- Market your home to realize a quick sale at the best possible price
- Place up to 20+ photos of your home on our website, raveis.com, which receives over 1 billion hits per year
- Provide frequent communication and tracking reports showing the Internet views your home received on raveis.com
- Showcase your home on raveis.com with a larger and more prominent format
- Give you the full resources and strength of William Raveis Real Estate, Mortgage & Insurance and our cutting-edge technology
To learn more about our credentials, visit raveis.com today.

Bob FlynnVP, Mortgage Banker, William Raveis Mortgage, LLC
NMLS Mortgage Loan Originator ID 6314
508.944.8218
Bob.Flynn@raveis.com
Our Executive Mortgage Banker:
- Is available to meet with you in our office, your home or office, evenings or weekends
- Offers you pre-approval in minutes!
- Provides a guaranteed closing date that meets your needs
- Has access to hundreds of loan programs, all at competitive rates
- Is in constant contact with a full processing, underwriting, and closing staff to ensure an efficient transaction

Robert ReadeRegional SVP Insurance Sales, William Raveis Insurance
860.690.5052
Robert.Reade@raveis.com
Our Insurance Division:
- Will Provide a home insurance quote within 24 hours
- Offers full-service coverage such as Homeowner's, Auto, Life, Renter's, Flood and Valuable Items
- Partners with major insurance companies including Chubb, Kemper Unitrin, The Hartford, Progressive,
Encompass, Travelers, Fireman's Fund, Middleoak Mutual, One Beacon and American Reliable


48 Willow Place, Brooklyn (Brooklyn Heights), NY, 11201
$12,000,000

Nikki Howell
Sales Associate
William Raveis Real Estate
Phone: 248.303.2732
Nikki.Howell@raveis.com

Bob Flynn
VP, Mortgage Banker
William Raveis Mortgage, LLC
Phone: 508.944.8218
Bob.Flynn@raveis.com
NMLS Mortgage Loan Originator ID 6314
|
5/6 (30 Yr) Adjustable Rate Jumbo* |
30 Year Fixed-Rate Jumbo |
15 Year Fixed-Rate Jumbo |
|
|---|---|---|---|
| Loan Amount | $9,600,000 | $9,600,000 | $9,600,000 |
| Term | 360 months | 360 months | 180 months |
| Initial Interest Rate** | 6.125% | 6.875% | 6.500% |
| Interest Rate based on Index + Margin | 8.125% | ||
| Annual Percentage Rate | 7.430% | 6.977% | 6.664% |
| Monthly Tax Payment | N/A | N/A | N/A |
| H/O Insurance Payment | $125 | $125 | $125 |
| Initial Principal & Interest Pmt | $58,331 | $63,065 | $83,626 |
| Total Monthly Payment | $58,456 | $63,190 | $83,751 |
* The Initial Interest Rate and Initial Principal & Interest Payment are fixed for the first and adjust every six months thereafter for the remainder of the loan term. The Interest Rate and annual percentage rate may increase after consummation. The Index for this product is the SOFR. The margin for this adjustable rate mortgage may vary with your unique credit history, and terms of your loan.
** Mortgage Rates are subject to change, loan amount and product restrictions and may not be available for your specific transaction at commitment or closing. Rates, and the margin for adjustable rate mortgages [if applicable], are subject to change without prior notice.
The rates and Annual Percentage Rate (APR) cited above may be only samples for the purpose of calculating payments and are based upon the following assumptions: minimum credit score of 740, 20% down payment (e.g. $20,000 down on a $100,000 purchase price), $1,950 in finance charges, and 30 days prepaid interest, 1 point, 30 day rate lock. The rates and APR will vary depending upon your unique credit history and the terms of your loan, e.g. the actual down payment percentages, points and fees for your transaction. Property taxes and homeowner's insurance are estimates and subject to change.









